Estates of Creekside - Apartment Living in Indianapolis, IN
About
Welcome to Estates of Creekside
8055 Crossing Drive Indianapolis, IN 46227P: (855) 440-0062 TTY: 711
F: (317) 889-0348
Office Hours
Monday and Tuesday 10:00 AM to 6:00 PM. Wednesday 1:00 PM to 6:00 PM. Thursday and Friday 10:00 AM to 6:00 PM.
Estates of Creekside in Indianapolis, Indiana is the perfect place for those individuals looking for a world of comfort and convenience. Located on the southside of downtown Indianapolis, this amazing community offers the combination that you desire and deserve. Easy access to State Highway 31 and Interstate 65 makes any stressful commute a thing of the past. Ample dining, shopping, and entertainment are all close by. Our community is just a few minutes away from The Greenwood Park Mall. If being outdoors is more your style there are numerous public parks nearby.
We are excited to offer three newly renovated floor plans with one, two, and three bedroom apartment homes for rent. Our recently upgraded homes come equipped with a balcony or patio, central air and heating, carpeted floors, extra storage, hardwood floors, vertical blinds, walk-in closets, and washer and dryer connections. Entertaining is a breeze with the new energy-efficient appliances including a dishwasher and refrigerator. Bring your furry companions! Estates of Creekside is a pet-friendly community, that offers a bark park and pet waste stations.
Our residents appreciate the fine community amenities at their disposal. Whether relaxing by the pool or socializing in the clubhouse, there is something for everyone in our neighborhood. Enjoy the beautiful landscaping while taking your pet for a walk at our Bark Park. There is also 24-hour courtesy patrol, on-call and on-site maintenance, and short-term leasing is available. Call us to schedule a personal tour and let our professional staff provide the prompt and excellent service you deserve. Come to see what makes Estates of Creekside the best choice for your new home!
Click here to apply!Floor Plans
1 Bedroom Floor Plan
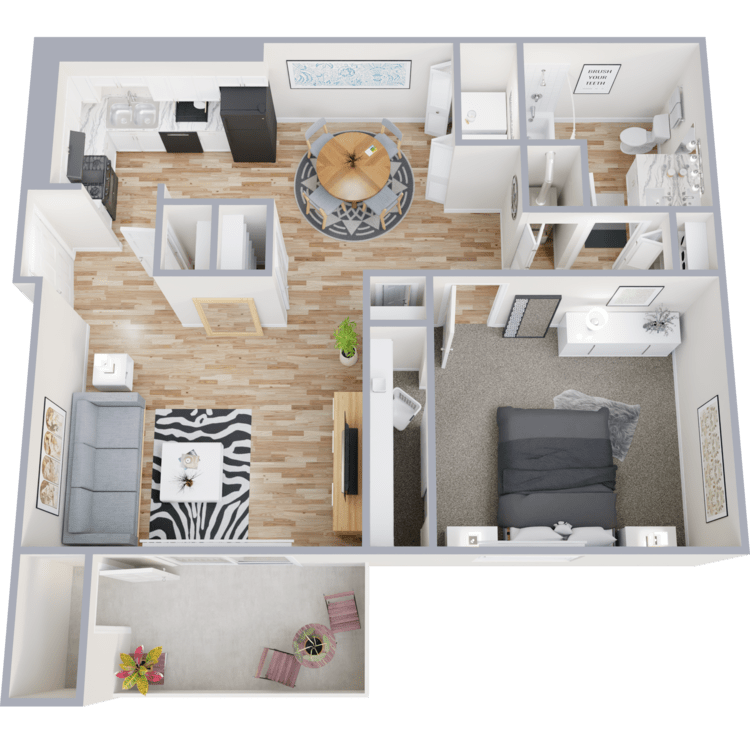
The Tribeca
Details
- Beds: 1 Bedroom
- Baths: 1
- Square Feet: 675
- Rent: $1139-$1164
- Deposit: $300
Floor Plan Amenities
- Balcony or Patio
- Cable Ready
- Carpeted Floors
- Central Air and Heating
- Dishwasher
- Extra Storage
- Full-size Washer and Dryer Connections
- Hardwood Floors
- Pantry
- Refrigerator
- Vertical Blinds
- Walk-in Closets
- Washer and Dryer in Home
* In Select Apartment Homes
2 Bedroom Floor Plan
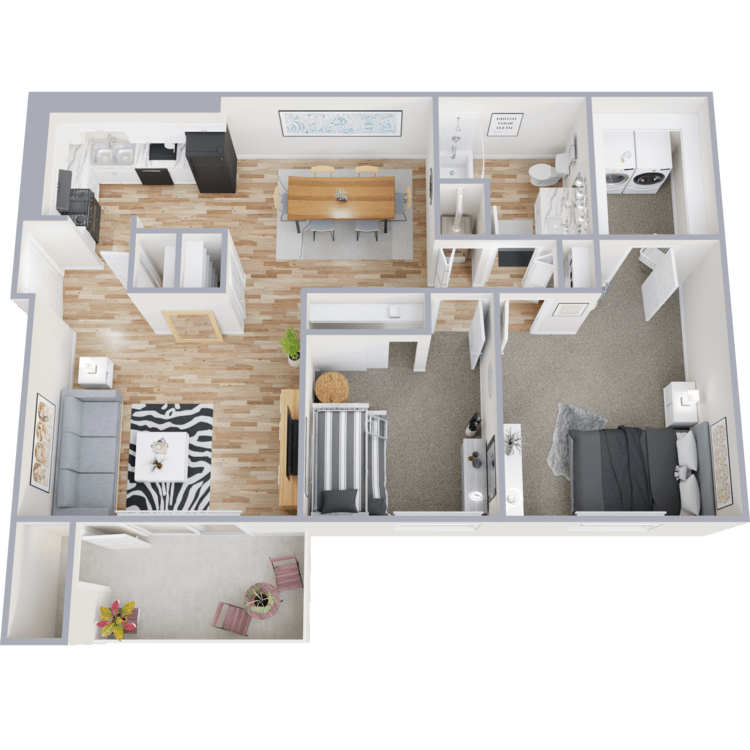
The Knight
Details
- Beds: 2 Bedrooms
- Baths: 1
- Square Feet: 875
- Rent: $1319-$1344
- Deposit: $300
Floor Plan Amenities
- Balcony or Patio
- Cable Ready
- Carpeted Floors
- Central Air and Heating
- Dishwasher
- Extra Storage
- Full-size Washer and Dryer Connections
- Hardwood Floors
- Pantry
- Refrigerator
- Vertical Blinds
- Walk-in Closets
- Washer and Dryer in Home
* In Select Apartment Homes
Floor Plan Photos
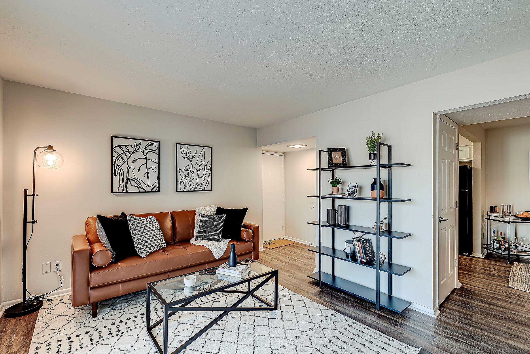
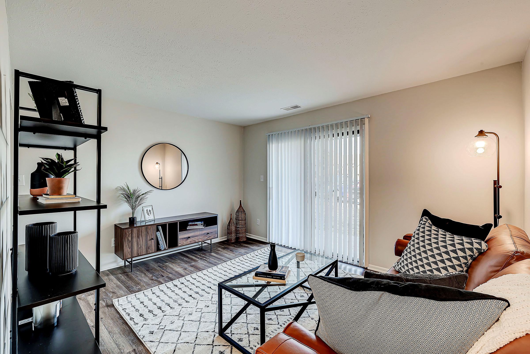
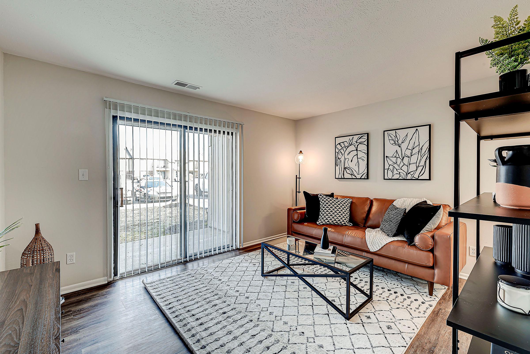
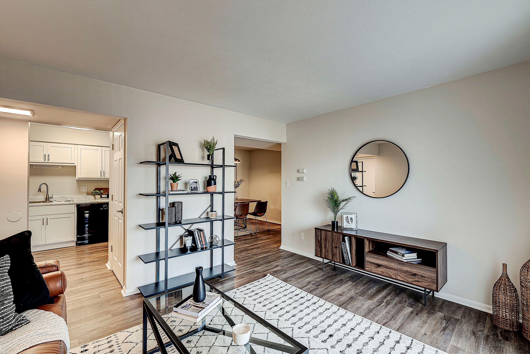
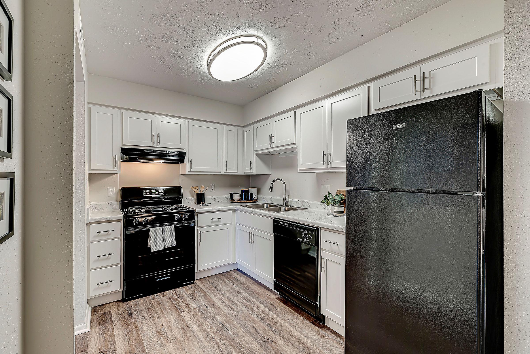
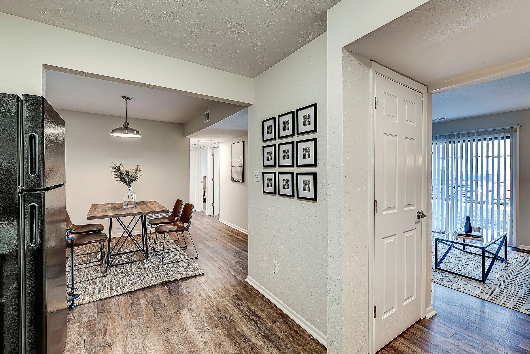
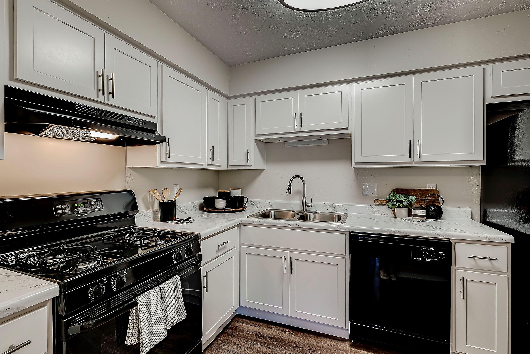
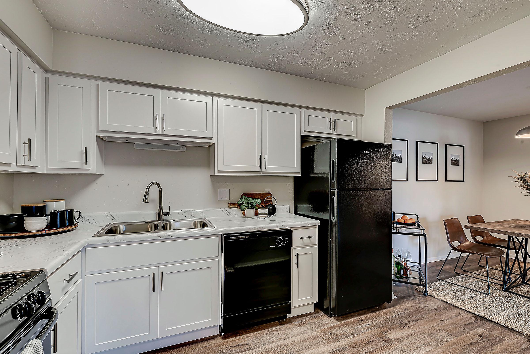
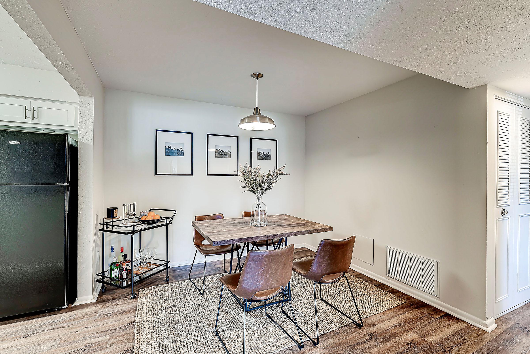
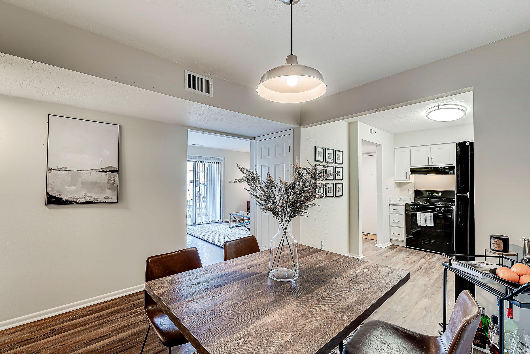
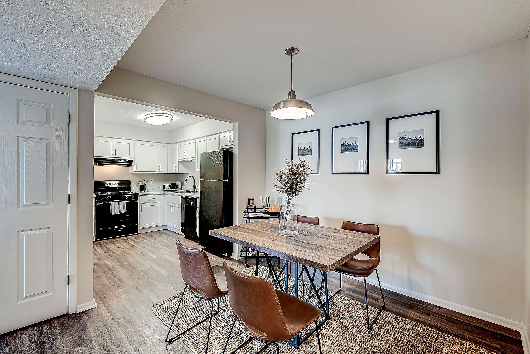
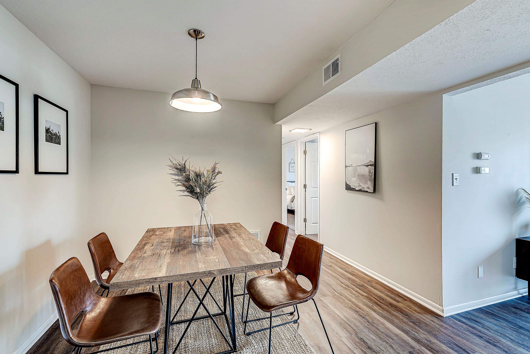
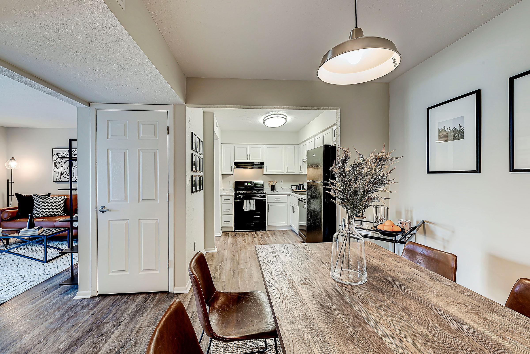
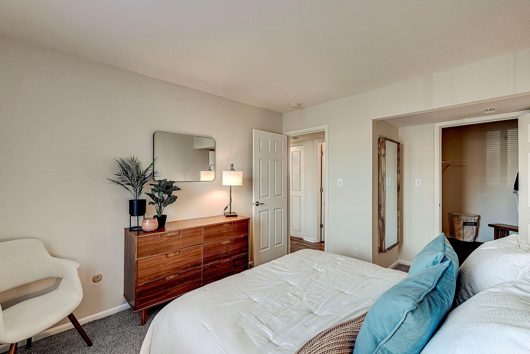
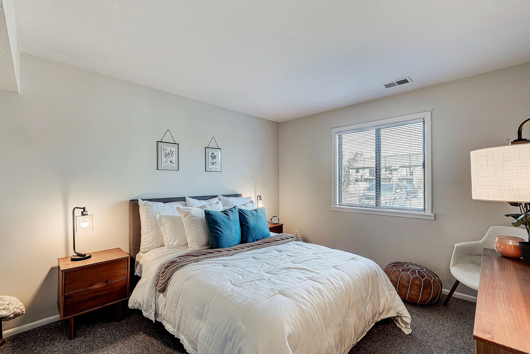
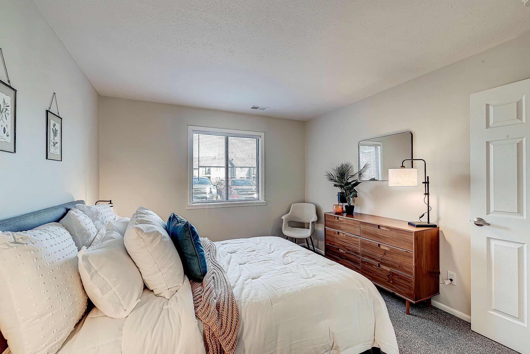
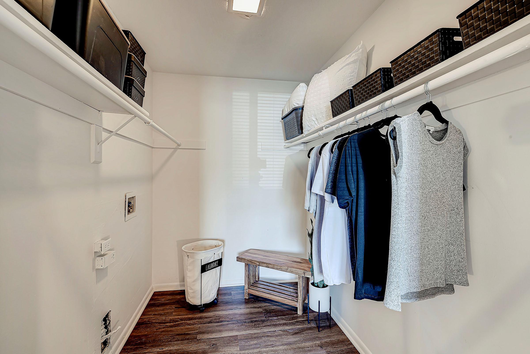
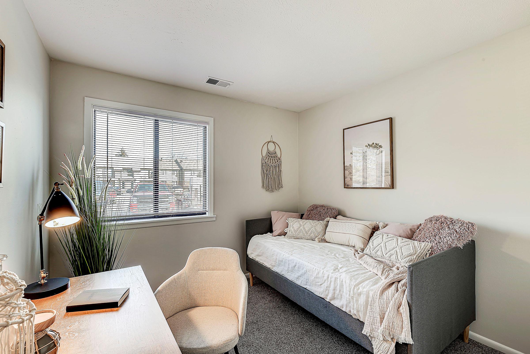
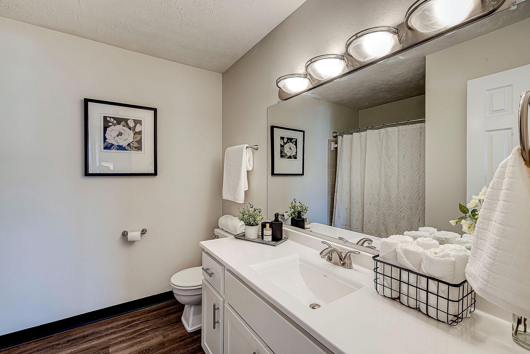
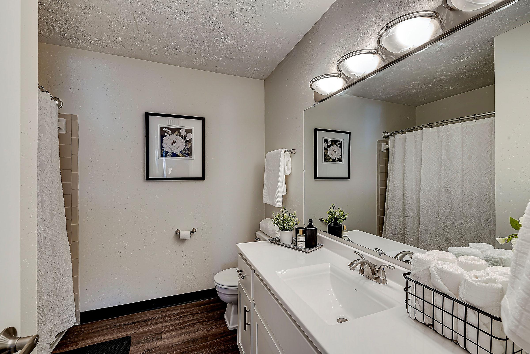
3 Bedroom Floor Plan
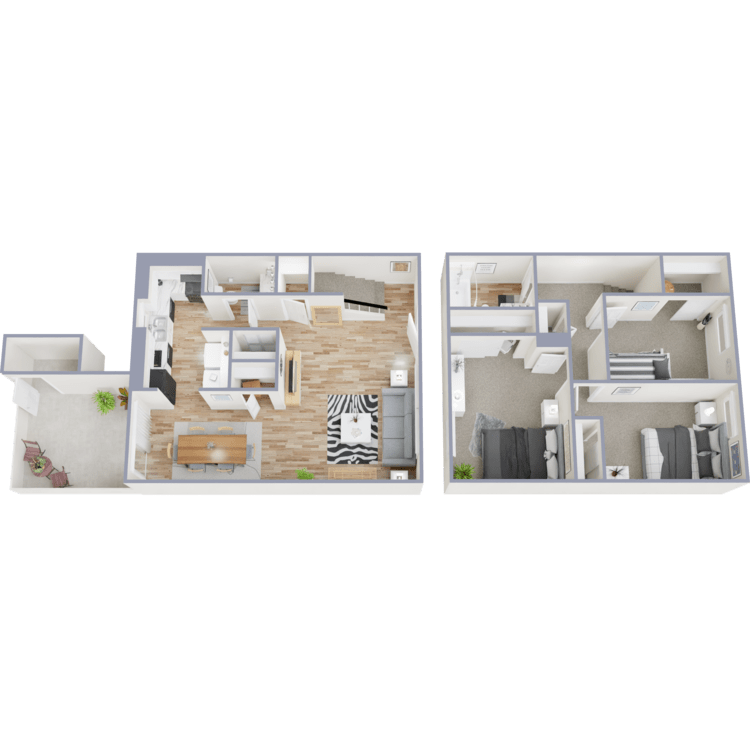
The Hampton
Details
- Beds: 3 Bedrooms
- Baths: 1.5
- Square Feet: 1175
- Rent: $1499-$1599
- Deposit: $300
Floor Plan Amenities
- Balcony or Patio
- Cable Ready
- Carpeted Floors
- Central Air and Heating
- Dishwasher
- Extra Storage
- Full-size Washer and Dryer Connections
- Hardwood Floors
- Pantry
- Refrigerator
- Vertical Blinds
- Walk-in Closets
- Washer and Dryer in Home
* In Select Apartment Homes
Show Unit Location
Select a floor plan or bedroom count to view those units on the overhead view on the site map. If you need assistance finding a unit in a specific location please call us at (855) 440-0062 TTY: 711.

Amenities
Explore what your community has to offer
Community Amenities
- Access to Public Transportation
- Beautiful Landscaping
- Cable Available
- Clubhouse
- Courtesy Patrol
- Easy Access to Freeways
- Easy Access to Shopping
- High-speed Internet Access
- On-call Maintenance
- On-site Maintenance
- Pet Friendly
- Shimmering Swimming Pool
- Short-term Leasing
Apartment Features
- Balcony or Patio
- Cable Ready
- Carpeted Floors
- Central Air and Heating
- Dishwasher
- Extra Storage
- Full-size Washer and Dryer Connections
- Hardwood Floors
- New Cabinetry and Countertops
- New Energy Efficient Appliances
- Pantry*
- Refrigerator
- Renovated Interiors
- Two-tone Paint Schemes
- Updated Lighting and Hardware
- Vertical Blinds
- Walk-in Closets
- Washer and Dryer in Home*
* In Select Apartment Homes
Pet Policy
Pets Welcome Upon Approval. Breed restrictions apply. Limit of 2 pets per home. There is no weight limit. A non-refundable pet fee of $300 is required. Monthly pet rent of $30 will be charged per pet. Pet Amenities: Bark Park Pet Waste Stations
Photos
The Knight - 2 Bed 1 Bath




















Amenities
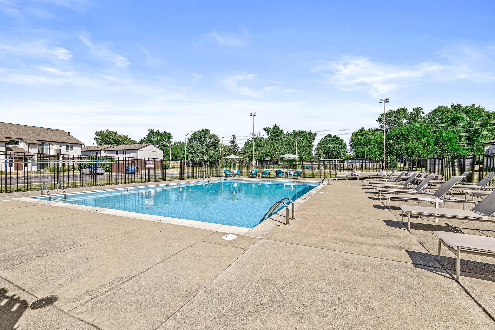
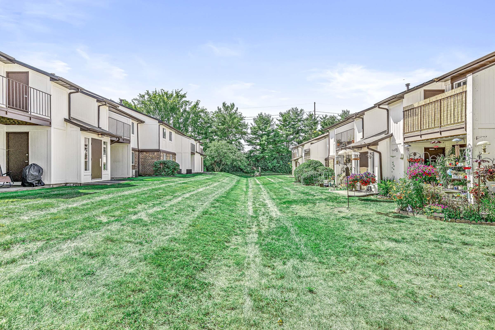
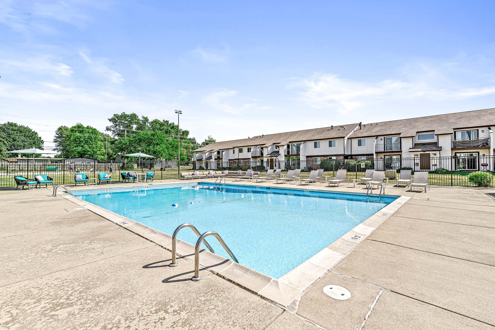
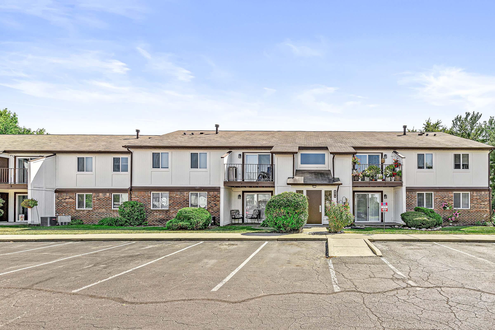
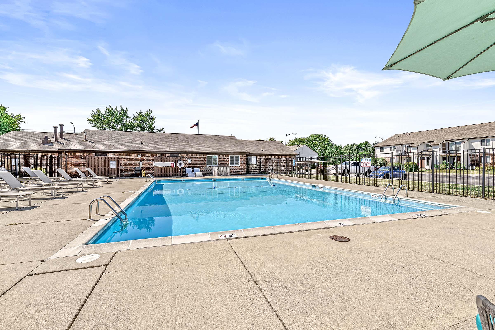
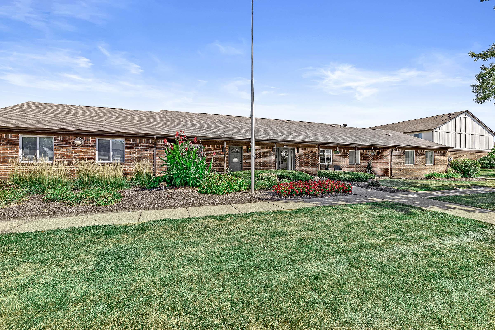
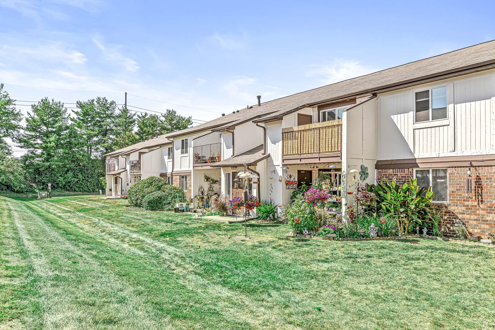
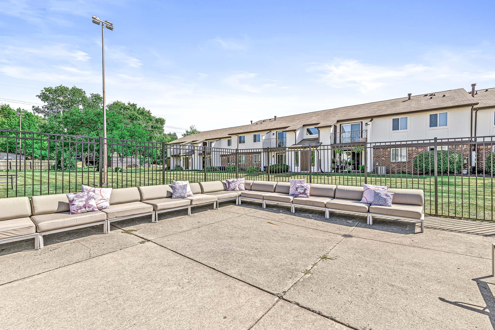
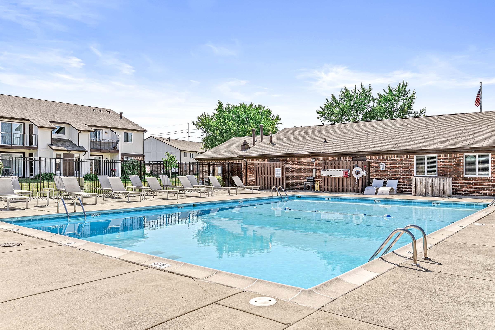
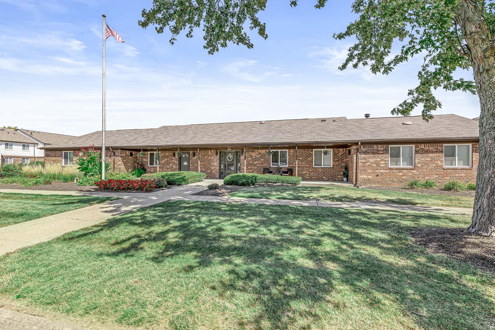
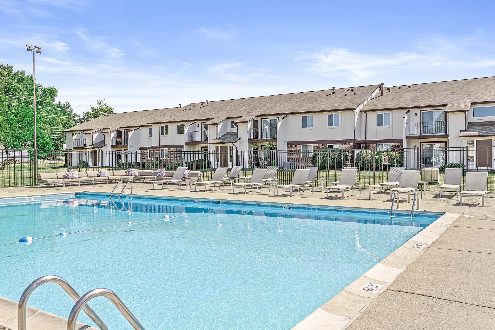
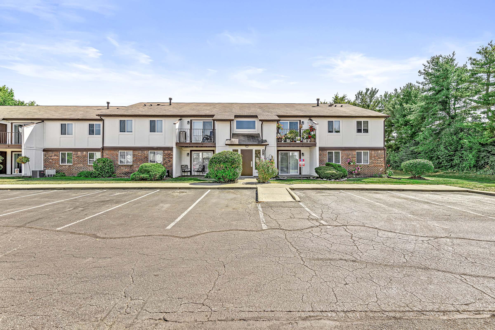
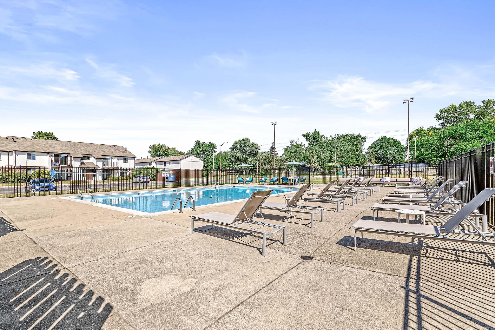
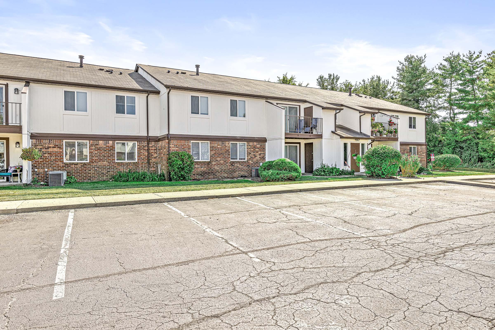
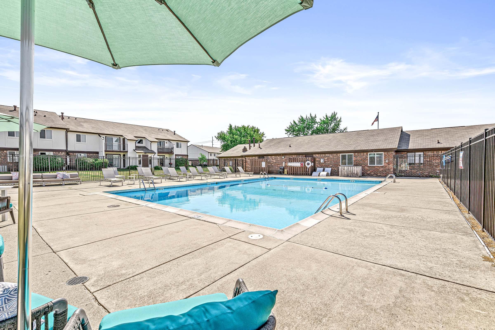
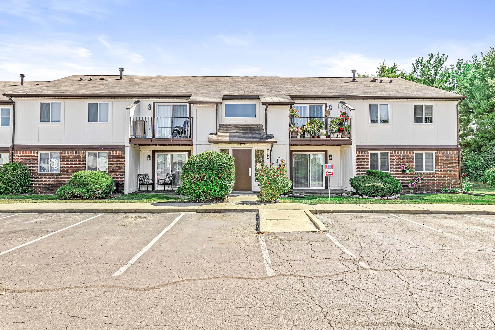
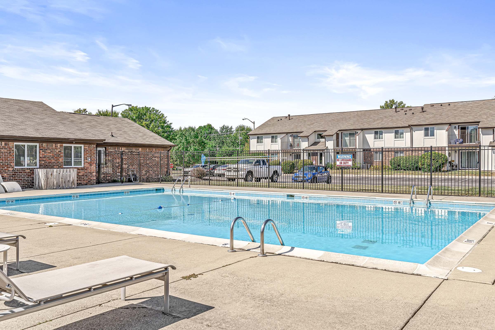
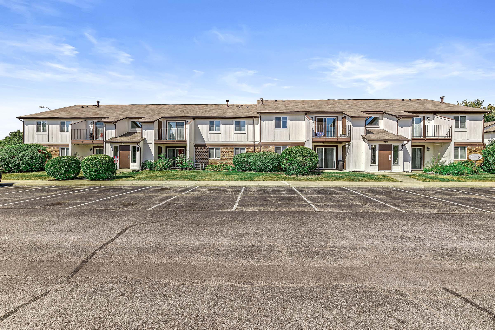
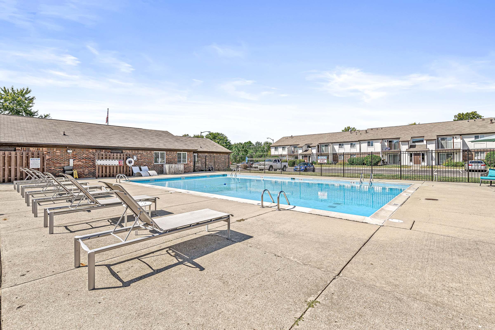
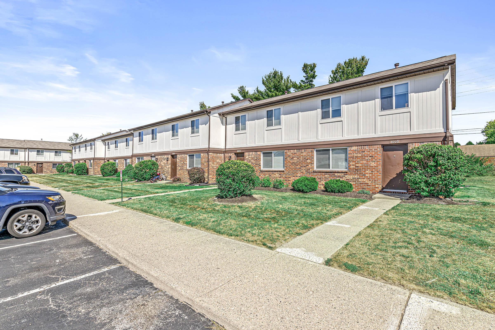
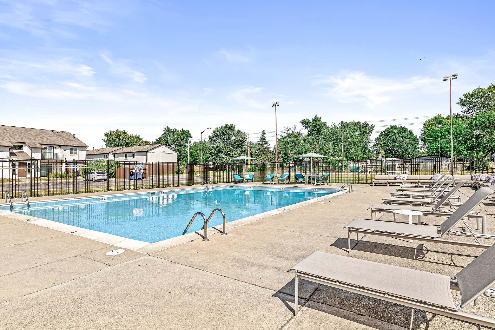
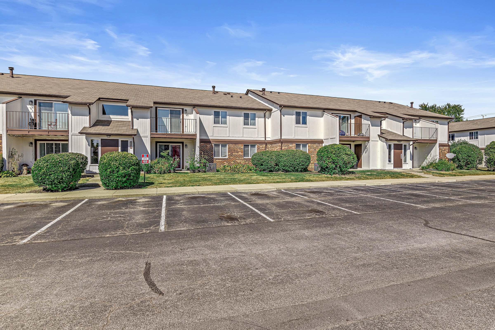
Neighborhood
Points of Interest
Estates of Creekside
Located 8055 Crossing Drive Indianapolis, IN 46227Bank
Cinema
Elementary School
Entertainment
Fitness Center
Grocery Store
High School
Hospital
Middle School
Park
Post Office
Restaurant
Shopping
University
Contact Us
Come in
and say hi
8055 Crossing Drive
Indianapolis,
IN
46227
Phone Number:
(855) 440-0062
TTY: 711
Fax: (317) 889-0348
Office Hours
Monday and Tuesday 10:00 AM to 6:00 PM. Wednesday 1:00 PM to 6:00 PM. Thursday and Friday 10:00 AM to 6:00 PM.